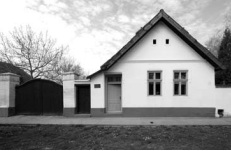The Pannonian House was built in 1843 (there is a record on the shaft). The house has features of the old folk architecture, characteristic for the territory of Vojvodina: walls from a charge, a wooden roof structure, whose elements are attached with wooden wedges and a roof cover of cane. It has a traditional three-part interior space, which consists of a front and rear room with a kitchen between. There is a built-in oven in one room. It has an outlet discharged, covering the belt in front of the courtyard facade. The attic was originally without pillars, indicating the first phase of the development of the Pannonian house. Later corrections, due to the weakening of the longitudinal bearing beam, were set up to support the discharge. The street façade consists of a triangular gable deeply recessed under a thin, sloping umbrella. It has two attic openings framed with decorative, shallow mortar frames.Zabat is separated from the wall clad with shallow step-shaped profiled sims. In relation to the gratings, the wall canvas is ejected, and there are two-winged windows with double winged windows and traction shafts.
In 2005, in the homeland house, the ethnological setting of the Pannonian interior, designed by Dr Imre Harkai (1952-2004), was arranged.
VILLAGE HOUSE


0 comments on “VILLAGE HOUSE”