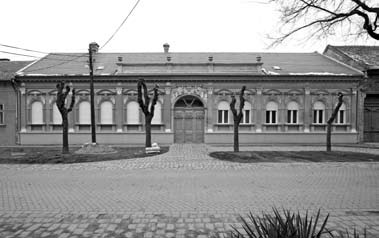The building was built in 1902 according to the design of architect P. Beraneka, for the needs of Janus Brauhler (Brauchler Janos), carpenters and woodworkers. It was built in the style of mature historicism, neo-baroque stylistic orientation, with abundant use of baroque ornaments, in order to achieve representativity of the building. The building is a typical example of civic architecture adopted by the rich civic layer at the turning point of centuries and the first decades of the 20th century.
It is a ground floor residential-business building in a row, drawn on the street regulation line with the base in the form of the Cyrillic letter “G”. The street leg was both sides, from a centrally placed dry passage, had two two-bedroom apartments, and in the courtyard was a carpentry workshop.
The street façade is symmetrically conceived with a centrally installed collar gate, with six windows on each side. Above the gate, in the central roof area is a flat, wide attack, which was designed for the company’s inscription, and on top there are four decorative vases. The gate is wooden, cassetted and arched, and in the supernova, a baroque shell supported by Ionian wings is placed as a decorative element. The lunette above the door is filled with a relief display – the “putti”, which was planted with herbal ornament. Canned pilasters on street facades mark the fields in which two arched windows are housed. Pilasters carry semicolons with ionic volts supporting a flatly profiled wreath, on which the laurel wreath is placed in the plastic on the axis of the cap. Under the window there is a balustrade,and above it is a concentrated plastic decoration ending with a bivalve mollused in a segmental tympanum. Windows has a “T” split window. In the attic, the console is rhythmically low, and the roof is dyslexic, covered with pepper tiles.
BUILDING BRAĆA RADIĆA 74


0 comments on “BUILDING BRAĆA RADIĆA 74”