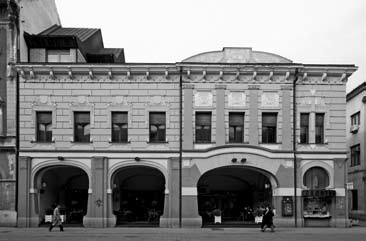In the middle of the nineteenth century, in fact, in 1857, “Hotel Jagnje” (Hotel Lamb) was built with salami and atrium on the ground floor and hotel rooms in the upper part. The project and the name of the architect have not been known to us until now, but according to archival documents, building permits we find out that the permission for the adaptation of this building was requested in 1904, when the street facade was adapted to Boris Kidric Street. The adapting of the façade and partial interior was performed at that time in the spirit of the Vienna secession. The first major adaptation was the ground floor inn, owned by Andras Lihtneker, in 1886, when Geza Kocka, a subotica architect, raised the floor in the style of eclecticism. The remarkable adaptation of the object survived in 1904 when it was completely redecorated, rebuilt to the projects of Titus Mackovis, for the city and for this architect in the unusual style of the Munich secession.The building had the characteristics of this European style with pride, because it has achieved the perfect harmony of decoration, shapes, door openings and use for secession, so characteristic glass markers, unfortunately destroyed in the bombing of World War II. The facade facade is distinguished by its simplicity, with three-way vertical division of asymmetrically placed rizalite. The ground is resolved by arcade arched arches, which were filled with stained glass in the arched section, of which the most dominant stretches across the entire width of the rhizalite, and on the side is also a wooden two-wing portal with a glazing skylight, also once filled with stained glass. The three windows on the rhizalite are in the form of a rectangular rectangle with an interesting irregular three-way division of the window in the form of the letter Y. Above the rhizalite is placed an act with an oval ending bearing a floral relief.During this adaptation, the façade was given an Art Nouveau facade, and it is easy to identify the same stylistic features in the interior of the main hall and lobby, stairs and window openings on the side facade of Vuk Karadzic Street. The interior of other rooms and facades retained the original stylistic characteristics of the eclectic, from the second half of the XIX century.
The façade was during 1985/86. year completely reconstructed, and the rest of the building was demolished and a new facade brick facade was built to the street of Vuk Karadzic.
ТHE “GOLDEN LAMB” BUILDING


0 comments on “ТHE “GOLDEN LAMB” BUILDING”