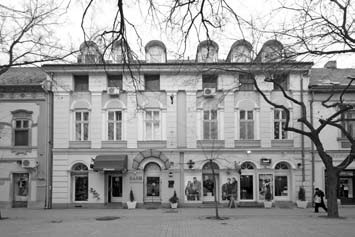The building on Republic Square No. 8 is part of the Trougao complex. On the engraving from 1815 on this site is a ground-floor building owned by Jožef Sucic. The building is with large open-entry entrances. The building was later transferred to the property of the families Ostojic and Jakobcic. It was redecorated in the floor in 1846, which was established on the building during the recent reconstruction of the entire move of the Republic Square. The base of the building is U-shaped with the main facade towards the square. The entrance to the residential part is from the common yard of the building on the Square of Emperor Jovan Nenad. One-storey house with a high roof top on two sides, covered with pepper tile. On the ground floor there were always shops, therefore there is no entrance to the residential part of this facade. The first floor has six window axes with a split window into six fields. The windows share the level of pilasters with flat-ended semi-trailers.Between two long pilasters, at the height of the solban, a plane-shaped wreath is placed. Under the solban there is a blank drawn surface. In the middle of the façade there are two pilasters, the windows and pilasters alternate left and right. Above the window are flat overhead screens. The owner of the house, Jakobčić, often asked for permission to change his house. However, apart from window glazing, the building did not undergo major architectural changes. The first major reconstruction was done by architect Geza Kocka (IAS VII kör 8/1887, VII kör 11/1893, VII kör 8/1893).However, apart from window glazing, the building did not undergo major architectural changes. The first major reconstruction was done by architect Geza Kocka (IAS VII kör 8/1887, VII kör 11/1893, VII kör 8/1893).However, apart from window glazing, the building did not undergo major architectural changes. The first major reconstruction was done by architect Geza Kocka (IAS VII kör 8/1887, VII kör 11/1893, VII kör 8/1893).
The last reconstruction and return of the original shop windows was solved by experts from the Inter-municipal Institute for the Protection of Cultural Monuments in 1984.
In 1996, the extension of the attic space for residential needs was completed, when a number of openings were broken in the lofty part, and the window slats were opened on the roof.
BUILDING TRG REPUBLIKE 8


0 comments on “BUILDING TRG REPUBLIKE 8”