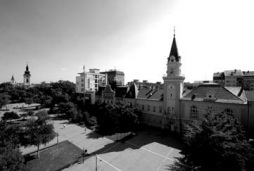The spatial cultural and historical whole was built between 1750 and 1754. settling border families. The center of the settlement was formed around a large oval pond in the middle of which was the exact mound on which it was erected, half in the country, a church with a graveyard on the eastern and western sides. In front of the church was the main square where the market was maintained. To date, the preserved spatial organization (streets and blocks) was obtained before 1814, which was registered on the plan of the same year. The inherited partition, which is to be preserved, was recorded in 1893. The spatial cultural and historical unit contains objects that were built over a period of time from the formation of Kikinda to the present, and most of them originated in the second half of the 19th century and in the years to the First World War. The timing of their construction was marked by stylistic affiliation,so that the objects of baroque, classicism, romanticism, eclecticism, secession and even fewer buildings are modern. The city formed its character during the second half of the 19th century, when the peak of financial power reached and when representative buildings were built in the center. From the sacral objects, which testify about the historical and spiritual presence of Serbs and several national minorities in this area, they are preserved:
Orthodox Church of St. Father Nikolai (1769), the Roman Catholic Church (1808) and the Reformed Church (1908). Of the historically-architecturally valuable objects in the whole, there are: a business building on the Square No. 6 (1870), the Municipal Assembly building (1891), a building on the square number 14 (1891), the old theater building (1900), a building on the Square with the number 30 (the beginning of the 20th century), the building of the former National Economic Bank (1910), the building of the Library (late 19th century), the Dispanzer building (late 19th century), the building with the “Golden Cross” (1908). On the territory of the spatial cultural and historical whole, the houses of historical figures, such as L. Paču, Š. Budisin, M. Bogdanovic, M. Bona. An urban matrix with the main city square starts from the center and develops as a regular orthogonal network of streets forming uniform rectangular blocks. Blocks are made on parcels,about the same dimensions that can be taken for the basic spatial module. It prefers housing in terraced houses whose front is on the regulation line of the streets, while the rear facade is facing the yard. Street facades continue to form an unbroken street canvas.
KIKINDA CITY CORE


0 comments on “KIKINDA CITY CORE”