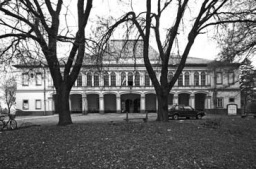About the family Serving most of the data is provided by Vasja Stajic in her part of the “Novi Sad Biography”, which states that in Novi Sad, a cynical Family Servis, known for having founded one of the largest of our scholarship funds, from whose funds are studied great names of Serbian intelligence. Their ancestors were called Đurkovići, of which they are known for two brothers Aksenti and Manojl. Marko Aksenti’s son Marko was mentioned in 1774 in the acts of the Novi Sad Magistrate, as a respectable citizen, who already buys spahiluk Turkey Kanjiža (now Novi Knezevac) in 1782, and on that occasion he organized the ceremony of entering the property (statutio). In his testament from 1792 he established a scholarship endowment for the education of the young people of his people. For his own life, he built a house in 1793, one of the most beautiful castles in Vojvodina,castle in Novi Kneževac.
After the death of Mark the Servant, a great estate was inherited by his son, George, who was mentioned in 1838 as the owner of the castle. As he was without descendants he was succeeded by nephew Katarina, married first to Schulpe and then to Ritmajster Lukac. About her, Milan Savic noted that she knew Serbian well, while the children only understood her, and spoke German. The castle of Djordje Serviisky belonged to William Shulpe.
The castle is a freestanding, one-story building, a rectangular base, built with the stylistic characteristics of the late Baroque, and belongs to a group of more luxuriously built castles of that time, whose total volume is embedded in the basement base. The central rizalite, which comes out of the plane itself, is dominated by the principle. On the first floor there is a balcony with a decorative wrought-iron enclosure. In the roof zone, the rizalite ends with a baroque attack in which the coat of arms of the Servion family is made in relief. The representativeness of the building is emphasized by the rich mortar plastics concentrated around the holes on the floor of the building, as well as the profiled cordon and attic wreath. In its task, the designer dedicates equal attention to the courtyard façade, conceiving it in strict symmetry, with a central larger opening and four smaller openings on each side.In this way, the floors are formed, and all openings on the ground floor are segmented, profiled endings. The sizes of the holes in the window itself are two-winged, double windows on the floor, separated pilasters who follow the axis of the pillars. The central three-wing window on the floor corresponds in its width to the central entrance in the very porch. The windows of the ceiling work are finished and the windows are divided. In the mansardly elevated part of the roof there is centrally a stepped attack in the width of three openings. The roof is complex, covered with pepper tile, and vases placed on the corners of the roof lines give an impressive look to the building itself.The central three-wing window on the floor corresponds in its width to the central entrance in the very porch. The windows of the ceiling work are finished and the windows are divided. In the mansardly elevated part of the roof there is centrally a stepped attack in the width of three openings. The roof is complex, covered with pepper tile, and vases placed on the corners of the roof lines give an impressive look to the building itself.The central three-wing window on the floor corresponds in its width to the central entrance in the very porch. The windows of the ceiling work are finished and the windows are divided. In the mansardly elevated part of the roof there is centrally a stepped attack in the width of three openings. The roof is complex, covered with pepper tile, and vases placed on the corners of the roof lines give an impressive look to the building itself.
According to its appearance, proportions, the arrangement of rooms and the richness of the inventory by which the castle was filled (3000 volumes of books, beautiful examples of forged silver, a rich collection of weapons, and furniture furniture, etc.), the castle represents an extremely valuable object of late baroque stylistic orientation preserved in its original appearance.
SHULPE’S CASTLE


0 comments on “SHULPE’S CASTLE”