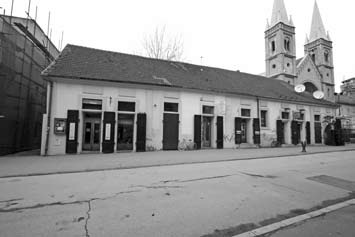The object “Oldest house” with its immediate surroundings is located in the part of the protected central city core of Subotica, on the Square of the Tsar Jovan Nenad, in the immediate vicinity of the Franciscan church and monastery, and is part of the old town area. The building records its stages of development. The earliest part was created in the middle of the 18th century, which, at the beginning of the nineteenth century, was expanded and acquired in a form that still exists today.
The building is a prizeman, formed in its dimensions in three interconnected branches. The oldest part is in both the ground floor and the basement part of solid walls that carry semi-shaped vaults with high-pitched narrow windows. The former porch is also concealed, and a plastic decoration is partially preserved on the floor above the ground floor. The oldest part of the building is characterized by provincial Baroque in this area, and thus the building is certainly one of the very rare examples of civil architecture on the territory of Vojvodina, preserved in its entirety. Bearing in mind this historical and architectural characteristic, it is likely that the semi-shaped arch over the ground part was painted, which will be determined during the restoration and conservation works.
In the part of the building constructed in the second phase, above the ground floor is a classic wooden ceiling, while the massive basement walls carry semi-shaped vaults. The cellar stretches beneath a part of the building in the north-south direction and continues to the basement of the older part of the building. In the arm of the facility built in the second phase, there are no vaults to the Square of Tsar Jovan Nenad, but the massive walls of the ground, which had in the courtyard there were also three with arched holes. A ductile roof above the whole building was once covered with shingles.
The second phase of the building from the beginning of the XIX century is characterized by the late Peripheral Baroque in this region with the announcement of classicism. Having in mind the composition of the architectonic object, with a central emphasized rizalit and a coat of arms on its basis, the whole building presents in a stylized way Baroque architecture.
The “Oldest House” facility is in its entirety in poor condition, both in aesthetic and constructive terms. From the time of its creation until now, a series of interventions have been followed in terms of pretending, reorganization and other inappropriate interventions, both at the facility and in its immediate surroundings. In its significant part that is used today for housing, it is left to failure for many years of non-maintenance. In the street part of the building, where the craft shops were located, in 1980, works on the facade were done, and in 1983 the majority of the cellar was arranged for the disco “MVM”.
In the process of the above mentioned research works, it was established that the value of the object “Oldest Houses” is large, not only because it has been preserved to its present size until nowadays, but also because in its immediate environment there are preserved authentic remains of a monumental character – the southern wall of the Franciscan a monastery and a fragment of the former street, now a fenced garden between the building and the Franciscan church. In addition to the urban importance and significance of the wall, this information explains why the main façade of the oldest house is so oriented. It was further found that the ground floor of the building is three-semi- circular openings, oriented towards the yard. The original arches of the porches were walled up and unsuitable installations completely devastated the object. The basic building material “Oldest Houses” is a red brick and stone of an irregular shape. The brick is prone to leakage,and the cracks in the pivotal structure as well as the damage of the original decorative plastic are visible at times. The facades are plastered and, besides the street part, are completely plastered, and the wall and decorative plastics are in a very bad condition, with only a few preserved fragments. The southern wall of the Franciscan monastery, built with stone boulders and red brick, has been explored in its affordable part. The sounding was determined by a height of about 4 m. The upper end part was destroyed, and one part completely demolished.The sounding was determined by a height of about 4 m. The upper end part was destroyed, and one part completely demolished.The sounding was determined by a height of about 4 m. The upper end part was destroyed, and one part completely demolished.
THE OLDEST HOUSE “HOUSE OF CAPTAIN SUČIĆ”


0 comments on “THE OLDEST HOUSE “HOUSE OF CAPTAIN SUČIĆ””