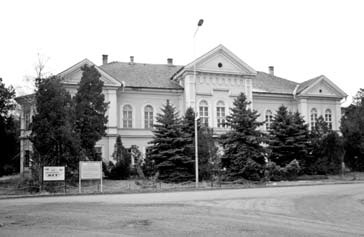According to Š. Borovsky, Choku was bought by the Hungarian spahija Lerinc Marcibani at the first public auction of the Comoros in 1781 when they sold 22 volcanoes. The construction of the castle began with the Marcibani family, which kept this well in possession until 1868 when it was sold to Agoston Barber and Klusemann, breweries from Kebanja. In their possession, the property remained short of time to be bought by Karoly Schwalb, who started building the castle and finished it, and sold it to the wealthy Jewish family Lederer-Artur and Karol. At the time when it was bought by this family, the castle was finished and they paid attention to the arrangement of the estate and the park. The last Spahija, Djordje Lederer, just before the Second World War, like the Jew, left the country, and the estate belonged to Hermach Gering. After the war, the castle was given to use the agricultural good “Čoka”.According to the architectural concept, the castle was built with the stylistic characteristics of classicism, but later with the addition and processing of the façade it received some elements of eclecticism, which is especially evident in the solution of the main façade where neo-Renaissance elements appear, which is related to the emergence of historicalism in architecture and other fields artistic expression. The castle is a freestanding, one-storey building surrounded once with a carefully groomed park, a longitudinally oriented, dilapidated base, and a symmetrical arrangement of the mass. The main facade is facing the street, and more attention is paid to its processing. It is vertically divided by two lateral and central rhizalite, and with large window openings, and horizontally, a corridor and a lofty wreath is provided.The front facade is dominated by a central rhizalite that overlies the roof wreath and ends with an arcade frieze above which the centralized tympanum is profiled. It is dominated by a terrace on a floor level with a wrought iron rail and three arched windows. The windows of the floor part follow the axis of the ground-floor windows, they are finely closed, framed by profiled shutters, while the windows on the ground floor have a flat finish, and they are lowered in the correct rhythm depending on the wall masses and contribute to the extreme dilemma of the facade.and they are lowered in the correct rhythm depending on the wall masses and contribute to the extreme dilution of the facade.and they are lowered in the correct rhythm depending on the wall masses and contribute to the extreme dilution of the facade.
The side rhizalites are slightly lower and some elements of the central rhizalite are usually repeated on them. The facade facing the park is even more razed. The central rhizalite is two-sided and ends with a high profile gable. In the corners between the rhizalite and the flat wall mass, the polygonal discharges are slightly lower than the roof crown, and the tunic is half-grooved. It is covered with pilasters and smaller window openings in the middle, and the side windows are blind or niche. The axis of window openings on the ground floor and on the floor coincides, and all the windows are semi-circular. Lateral facades are also dedicated to construction. They have a polygonal outlet with three window openings on the ground floor and on the first floor separated by a wide accent pilaster. In addition to this outlet there is a simple terraced terrace with four massive columns and a wrought iron enclosure.Otherwise, the guitars on the windows, as well as the wrought iron fence, appear as decorative details of the facade.
The roof is four-sided, simple lines, with gutters of which are angular, collecting, slightly more decorative. This proportional solution of the roofing of four water is revived by a two-pipe tile that rises above the front and back facade of the object, as well as the accentuated cordon and crown, emphasizes the horizontal diversity of the building.
CASTLE LEDERER


0 comments on “CASTLE LEDERER”