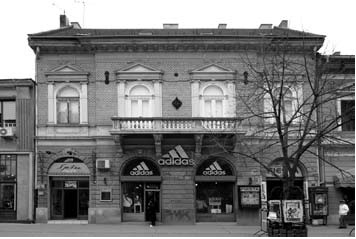In 1890, Geza Kocka projected a one-storey cottage that was owned by the wealthy Halbror family. This eclectic architect brought out a very harmonious object of Renaissance lines on the decorative elements of classicism. Geza Kocka added four Renaissance portals with windows to the facade cladding made of fused bricks. The semicircular window was embedded in an ancient composition made up of edge pilasters with Ionian capitals supporting a discreetly profiled architrave with the classic form of tympanum. A slightly accentuated central rizalit in which the rooms of the “salon” were located is characterized by a balcony extending in front of both portals, and resting on four decorative consoles. A series of balustrades make the fence of this balcony. The special accents of this harmonious facade are the flag holders in the compound of wrought iron and brick.The lofty part begins with a profiled wreath, which continues into a flat frieze. Cassettes are placed on the places above the Tympanon on the frieze. The upper edge of the frieze passes through the toothed array, and the roof part itself is carried by densely placed floral consoles.
HALBROR HOUSE


0 comments on “HALBROR HOUSE”