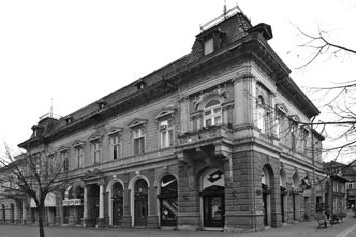In a series of palaces that will be erected in the last decade of the 19th century, already in the main street of the city, today’s Korzo, Titus Mačković designed the cottage for Samko Manojlović in 1881.
It is a one-sided angular object in the form of a rectangle, built in the style of eclectic with dominant elements of neo-penetration. On the ground floor there are business premises, and the floor is intended for living. The façade is drawn on the regulacion street of the street and the symmetrically conceived principle of the Renaissance architecture is respected. On the facades, the rhythm and the harmony of openings and full masses dominate, giving the building a characteristic massiveness. The facade is marked by two lateral rhizalites. When processing the ground floor of the architect, he uses the famous Renaissance rustic treatment in the form of a square, which, with a uniform array of arches, resembles a Roman aqueduct a little, while the facade of the floor part of the tranquility of the horizontal division of the joints.
In the central part of the ground floor there is a two-wing representative gates, coated with arched overhead lighting and a well-treated protector made of wrought iron. The gate is marked by two pillars of a circular cross section with ionic capitals supporting the profiled tympanum. On the slopes of Tympanon there are two luxurious lying figures made in full plastic. This detail will become recognizable for Titus Mackovic, and is the result of the inspiration the architect used in Michelangelo’s opus.
In addition to the horizontal division of the wreath, the rich plant and geometric ornaments, dividing the ground floor from the floor and the strongly distinguished crown of the roof, the building also features a vertical division of pilasters of classical workmanship which is in perfect balance with horizontal division.
Rizalite parties of the floor part carry a richer decoration and on them are placed balconies that support massive decorative consoles whose lower part ends with a form in the shape of a shell.
In the attic there is a series of consoles, a series of gears and a series of astragals, and below is a field with a mixture of rich herbal ornaments with unmodified masks.
The side facade towards the street of Vladimir Nazor is simpler processing and more moderate decoration.
The building is distinguished by a more representative staircase richly painted. The decorative art of the Renaissance palaces, which was the source of the inspiration of the master who worked on this object, reached its peak as a logical and harmonious unity of architecture, sculpture and painting.
Although the interior decoration is rich, it is applied only in certain parts of the building.
On the same plot around 1884, a small auxiliary building for the storage of cereals was erected.
MANOJLOVIĆ PALACE


0 comments on “MANOJLOVIĆ PALACE”