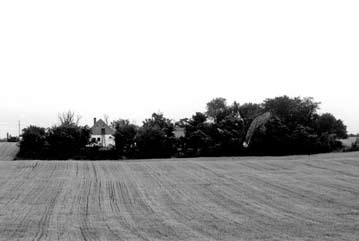Farm of family Orluškov was created at the end of the XIX century as a farmstead habitat with a building-farm, which was also used for housing and economic purposes. Under the same roof there was a stable and a house built around 1870. By building a new pavilion building in 1900, stables and other auxiliary economic buildings: basements, gardens and pigeons, with the later construction of summer kitchen, the farm gets a characteristic, closed organization of the plot. Over time, the land around the farm is valued, and today the farm is surrounded by 34 acres of land (two peaks) and a private summer road connected with the road leading to the village. Characteristics of national construction are expressed through the unity of form, functionality and use of natural materials: earth, cane, wood,which together with the mobile and agricultural tools makes this farm a unique whole of rich content. The buildings in the Salasian garden are set one against the other, leaving an open space in the middle of the yard. An old farmstead building opposite the new, and a basket opposite the summer kitchen, behind which are basements, hens and pigeons. Cardak is on the left side of the entrance, behind it there is a pigsty, and outside the barrier of the sheep. The well is behind the basement.
ORLUŠKOV FAMILY FARM


0 comments on “ORLUŠKOV FAMILY FARM”