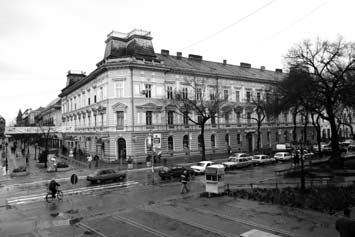The last object in this series of harmonious works from the end of the XIX century is the massive monumental “Prokes” palace, under the number 15, which occupies the entire block. It was built in 1887/88. year after the projects of Geza Kocka. This two-storey building extends to three streets: Engels, Korzo and Djura Đakovića. In the basic concept it corresponds to the style of the Italian Renaissance, characterized by a massive ground floor with a rough treatment of the façade canvas and arched portals. The floor is already more differentiated and lighter. There is a simple array of rectangular windows framed by the ancient forms of semicircles with Corinthian semicolons and tympanum at the high architrave. The centerpiece of the first floor window is covered by arched tympanos. Each window is separated by shallow pilasters. On the first floor, the intersection is emphasized by a series of balustrades under the window,and on another haircut called “doggy jump”. The windows of the second floor are finished with a flat arch structure. In the corners of the building, four-cornered domes dominate the low balustrade. The “Prokes” palace is the largest rental building in the city and makes a logical ending of the corso, which is made up of a series of exactly such buildings intended for publishing. Representative objects, designed for screening clients, have created one of the most valuable moves in the city where all styles more important for Subotica’s construction can be seen.Representative objects, designed for screening clients, have created one of the most valuable moves in the city where all styles more important for Subotica’s construction can be seen.Representative objects, designed for screening clients, have created one of the most valuable moves in the city where all styles more important for Subotica’s construction can be seen.
In addition to styles, all major architects who shaped the face of the city made the move. In the first place, the work of Janoša Škulteti, who introduced the floor architecture in the palace, and which outlined the look of the future street, is followed by the neokar of the eclectic Geza Kocka and Titus Mackovic, two great architects of Subotica, in order to end with the names not only for Subotica, and for the overall appearance of the Hungarian secessionist variant. Komor and Jakab gave an intense seal with vivid coloration and unusual decoration, a move dominated by harmonious and moderate forms of Italian Renaissance.
PROKESH RENTAL PALACE


0 comments on “PROKESH RENTAL PALACE”