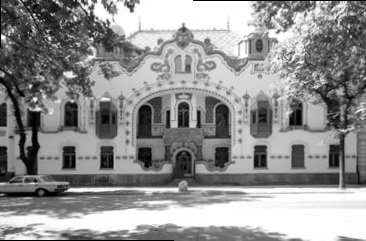The family palace Ferenc Raichle designed for his home built 1903/1904. years. He invested all his capital and creative potential, but soon he was bankrupt, and since 1908, the Court seized all his property and exhibited at auction. As a new owner, the Bank publishes in the newspapers a public auction, and the sale of all objects in the building, as well as the facility. Instead of letting this house be home to the museum, as the press urged the Senate at the time, the house was bought by Theresa Hartman for her son, who soon sold Emile Schooberberger. Since 1949, the Subotica Museum has finally been placed here. In 1968 and 1970, the building became the Gallery of Contemporary Fine Arts “The Art Encounter”, which is still today.
Lehner’s acquaintance with Partis Gyula contributed to Rajl at the beginning of the century to turn completely back to the Hungarian variant of the secession, or join the players of Lehner’s followers, and at his palace interrupted with all the eclectic sticks and bring all his creative potential into the project of his home-his life work, and leaves us one of the most remarkable achievements of the Hungarian secession on the whole territory of contemporary Hungary. This small architectural beauty can be rightfully measured with the best achievements of Lehner and his followers throughout Hungary – the former Hungarian monarchy.
The building is a rectangular base longitudinally placed on a street track, and in the courtyard part of the palace develops in a dilapidated basis, playful architectural masses. With the play of the hole, the composition is composed on the gutter, the virtuosically derived luxurious facade of this one-storey object. Conceptually, even the frontier is subordinated to the central part with an entrance representative portal incorporated in the lodge, surrounded by a rounded bead and ceramic and wrought iron, and includes the central part of the ground and part of the floor. On each side of the balcony there are wooden erkers, decorated with decorative strips of murano mosaic, characteristic decoration of the floor part. Stylized downwardly shaped heart shapes with an opening-motive that, with floral details, will inexorably apply to all parties in the exterior and interior,which was also studiously elaborated with plenty of decorative details, but with exceptional office functionality. The rich use of a variety of materials is also characteristic of the interior. They are especially important in their modeling and originality of motifs, ceiling gypsum ba-reliefs and relief fries in the upper part of the walls, designed for each room separately. Certainly the material in which he performed his stylized decorative motifs inspired by the Hungarian folklore contributes to the luxury of the building. He used the glassware “Žolnai”, in the stained Venetian glass and the murano mosaic, all in combination with mortar and wood with a wide range of colored rocks. He formed a harmonious composition of the facade which, as an accent, gives a masterpiece (made of wrought iron) to the entrance gate – a fence.Everything in the secular secessionist stream is arranged on the wall canvas and around the holes, which often get marvelous shapeless forms. All this, however, is rationalized in an exceptional architectural constructive and decorative whole from the base itself from pink marble to a playful roof, covered with glacial pepper and crowned with an inevitable attack, the Lehnerian module.
The façade of the courtyard is styled according to the beginning of the Rajl palace, so that it does not visually feel the opposite function of the objects, although they were discreetly shared by the wrought iron fence as well as the terrace with flower holders, and Rajh’s palace was hidden from the street a high fence with a small timber and a large gateway from Engels’ street.
RAICHLE PALACE “ARTISTIC MEETING”


0 comments on “RAICHLE PALACE “ARTISTIC MEETING””