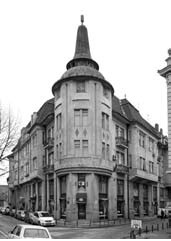According to the archival record, the building on the corner of Branislav Nusic and Cara Dusana streets was designed in 1913 by architect Pal Vadas. The orderer of the building was the Free Royal City of Subotica, and the purpose of the building was a rented building in which the elite apartments were rented by the City Senate and from which it rented the rent. Shops were located on the ground floor, and for many years the City Press was in the building. This two-sided, angular object, the base that follows the irregular shape of the plot, in many ways differs from the originally planned one. The rich Vienna secession with baroque elements was replaced by a somewhat more peaceful, geometric variation of the same style, represented by architect Jozef Hofman in Vienna. Baroque forms of the tower and vegetable ornaments from the project have been replaced by cleaner, more elegant,elongated geometric shapes on a derived object.
The main hall of the building extends to Nušićeva Street. The facade is almost symmetrical from this street. The deviations are seen only on the ground floor and on the angular tower. The facade is characterized by vertically oriented openings, which are very interesting grouped by couples. The ground is rhythmically eight pairs, and six pairs of openings on the floor. Two entrances or two windows are covered in one whole and something separated from the next one such a whole. The façade from the street Cara Dušana is composed as the main façade, only for two pairs of window openings shorter. The windows of the facade on this facade are connected with semi-decors decorated with blue-white ceramics. Objekat tzv. “Rented palace” also has a third facade facing the blind street, the courtyard part of the newly built business complex. The curiosity of this building is hidden in a barely noticeable decoration.Since the erkers are slightly spun into the space, on their underside there is a series of medallions of intense blue-red color with the characters of the swans and birds.
The roof of the building is massive, tentative, with a separated double part above the middle rhizalite. The roof of this middle rectangle is characterized by a glass skylight stretching at its base, which is so characteristic of secession. The sinker mark the male figures. In the small tympanum that engages the skylight is another mask made in mortar.
THE BUILDING OF BRANISLAV NUŠIĆ 2


0 comments on “THE BUILDING OF BRANISLAV NUŠIĆ 2”