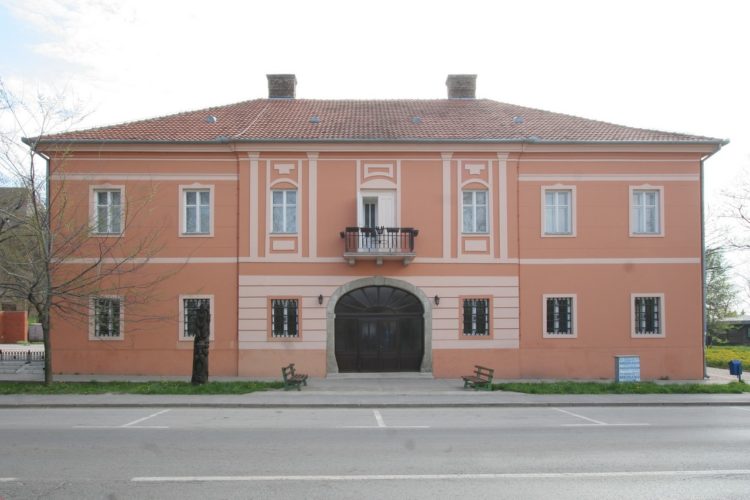In 1800, the chamber of Backa Topola became the property of the Baron family Pala Kraia. Baron Pal Krai received a noble charter in 1762, and he received a baron ranking after 30 years. Probably soon and then the castle was erected. Project documentation has not been recorded so far). He did not live on his property in Backa Topola. He died on January 19, 1804, and was buried in the parish church in Budapest.
The free-standing one-storey building of a rectangular base in which the park once had a park, gave Baron Pal Krai his rich residency. It was built in a transitional “copf” style, retaining the Baroque model of a massive compact building. It covers a four-hole roof of high volume, accentuated heights. The principle of axial symmetry is consistently implemented on the facade, which is emphasized by the central setting of the newly named shallow rizalite. The building once entered the courtyard, while the centrally located gate represented a later intervention. On the façade, in the central rizalit there is a segmented entrance with a massive, wooden door of a recent date. Such segmental gates of large dimensions represent a characteristic element of Baroque architecture.
The wall cladding in the ground floor is divided into horizontal joints with one window on both sides. On the side wings there are two identical windows. The floor part of the rizalite is especially emphasized by horizontal and vertical strips. On the same axis with the entrance gate, on the first floor there is a centrally located balcony, which did not retain its original form. The protrusions and side facades are without any decoration characteristic of the provincial Baroque. The decorative element of the building consists of wrought iron gates, which are on the side of the facade of a more decorative design. It is evident that the decorative construction of the façade was created after the construction, perhaps at the same time with the upgrading of the central rhizalite at the end of the castle. All the rooms on the ground floor are hung, in the corners of the walls there are niches in which they used to be a furnace. Wood stairs lead to the floor.
The roof wreath is a prominent profile.
The cultural monument has historical – cultural and architectural – stylistic values. With its appearance and position, it dominates the crossroads of the main roads, and deserves special attention as a unique example of transient stylistic orientation from Baroque to Classicism. At the same time, one of the main features of the Pala Krai family, which has significantly contributed to the cultural and economic development of Topola. The building was restored during 2002 under conditions and under the supervision of the Ministry of Internal Affairs of Subotica.
PAL KRAI’S CASTLE


0 comments on “PAL KRAI’S CASTLE”