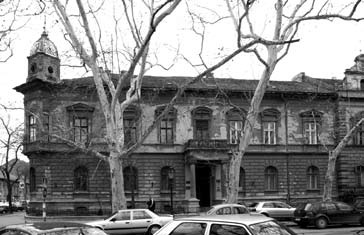At the place where there once existed “Rogina Bar” after its drying and embankments in the last decade of the XIX century, four representative palaces were erected. The then Mayor Lazar Mamužić 1891/92. He gave himself a magnificent palace for himself, the first of four in a row.
As an expert politician he gathered around him for associates of famous experts-architects, lawyers, farmers, writers and artists, and contributed to the city at that time experiencing a boom in the economic, educational, cultural and every other way. This sudden development of the city made the most obvious impression on the objects of civic culture, which fit into already existing older monumental sacral objects. The spirit of building decorative eclectic private homes was tempting to taste the petty bourgeoisie and the landowners.
For the designer of his palace he selected the city engineer Tito Mackovich, in the city of already famous builders of several representative buildings. Beginning the construction of this block of buildings, Titus Mackov also remained at this object in a consistent neo-Renaissance style, which modeled the urban structure of the city core throughout the decade.
The building is one-storey, residential and business purpose, with a base in the form of a Latin letter “L”. It is located at the corner of Djura Đaković Street and Lenin Park. Above elevated claws with segmentally completed basements, the characteristic Renaissance horizontal cordons share the façade cloth of the ground and floor part. While the ground floor is made with the aggravated structure of the squares made in the plaster, the clean and lighter wall surfaces are in the floor. On the ground floor is followed by a rhythm of window openings, arched, and along the same axis of the floor part runs a series of flat windows with a segmental and triangular tympanum leaning against smaller consoles or profiled architrave. The object is dominated by the rationality of the ornament and it is reduced only around the opening of the floor part, emphasized on the corner erker, around a window in the form of a maskeron, a path, a garland,and some plant motives.
The entrance to the building is located centrally on the facade facing the park, it is emphasized with two pillars lying on a high level and ending with ionic volumes. The open terrace, with the balustrade, which rests on the pillars, is a more functional canopy and represents a contact with the beneficiaries of the park itself, rather than the decoration of the building. The corner erker, over which the lens accents are high, does not contribute to the monumentality of the building, but rather represents a kind of “kibic finger” from which the owner watched the outside world through the canopy of the centuries. In the attic above the toothed row runs a row of consoles, and the roof covering is a pillow.
Since the side of the park is an object retracted, a precast made with a decorative wrought-iron enclosure has been formed.
In the interior, a representative narrow corridor, with access to several steps, on the ground floor is divided into two arms with Gothic, ribbed, painted vault. All three gothic vaults are the same compositions and ornaments made in the patterns, but the master deviated from the template in some detail, introducing a bit of a brush stroke with a mark of personal creativity and a sense of composition. This primarily decorative painting, intense color and rich ornaments to date is well preserved.
The floor consists of two massive pillars with a marble lining, and the wide staircase is approaching the upper floor. Fields between pilasters, with glittery capitals, are painted by individual figural performances made also by templates. Painting carried out the illusion of plastic figures with the indication of monochrome rounded contours. Above are cassettes with garlands, imitation pens of the same tonality. The ceiling is flat, made in the form of a decorative milieu, with motifs of naked female figures, zoomorphic views, and everything is intertwined in the richness of plant and geometric motifs in ocher-light coloration with the use of a mild graphic drawing.
PALACE OF MAYOR LAZAR MAMUŽIĆ


0 comments on “PALACE OF MAYOR LAZAR MAMUŽIĆ”