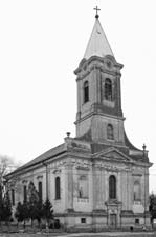The Roman Catholic Church in Choca was built by the donation of the noble family Marcibanji. The name of the designer is not known to us, but it is assumed that the church was built, as well as dozens of churches in this area, according to standard type projects realized in the appropriate state administration services. Designers probably belonged to the circle of the Danube Baroque Construction School (Donau-Barock-Bauschule). It is mentioned the name of JosipTaler, the chief engineer of the bureau, in which two types of type projects were made: with elements that gave the temple a rich and luxurious look, and another with somewhat modest elements. As a rich noble family, Marcibani decided to build a church in Choca, and especially paid attention to decorating the interior.
From the ecclesiastical yearbook, in 1783, Lajos Marcibani asked the Vienna Chamber permission to establish plebania and a flat for the teacher. As early as 1784, the chapel was erected. Since she was unable to satisfy the needs of a believer, in 1803 a foundation stone was laid for the construction of a church located near the castle and the priest’s house. In 1808, Lajos Marcibani, the great donor of church construction, died, and his sons Lerinc and Janos succeeded him. The construction of the church was completed in 1808 as it was written in the tympanum above the entrance door. Marcibanji-Lerinc went to Vienna in 1810 to equip the church and buy paintings, mobiliary and other church waves needed to maintain the service.
The church was built during the transition of styles, following the flows of stylistic transformations from Baroque to Classicism, which is particularly noticeable in some decorative elements, which are a characteristic of this “copf” style. It is a one-edged elongated building with a semicircular altar apse and a high bell tower that rises above the front. Representative look is achieved with a rich architectural decoration on the western facade. The main entrance portal, framed with semaphores bearing tympanum, is highlighted by monumental paved pilasters, floral ornamented tape and tympanum on which the wall of the gates is connected. On both sides of the entrance there is a semicircular niche with a free sculpture of saints.
With simple and flat exterior sidewalls, it goes into the interior of the temple where all the attention is dedicated to the layout of the richness of baroque plastic, the rhythmic repetition of archs and spherical vaults over all grasses and the altar space.
Inside the church, the crypt of the Marcibani family was built. The tombstones of family members, formed between 1812 and 1870, are the work of unknown classical masters from Vienna and Pest. Painting works in the temple performed in the spirit of the best Baroque works are attributed to the workshops of Paula Troger, a professor at the Vienna Academy and one of the leading Viennese painters from the beginning of the 18th century. The founder of the church donated three large paintings, pure baroque after treatment, coloring and shading during the construction. All three images are large in size, painted with oil on canvas. The work of an unknown artist. According to the tradition, the paintings were taken from Župa Trentište, from where it was founded, and according to Borovsko, they were purchased from the State Treasury in Vienna.
ROMAN CATHOLIC CHURCH OF ST. TRINITY


0 comments on “ROMAN CATHOLIC CHURCH OF ST. TRINITY”