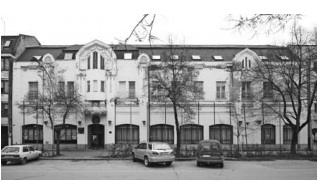The “Hotel Royal” building is set up by a central facade towards the main city park. According to the old Sagan architect Ferenc Vartus, the building was hoisted around 1908, at the site of the old mound “Magyar Király” because he was the author of the MAGYAR EDE project (1877-1912). a segregated architect who worked in a number of buildings in Vojvodina at the beginning of the 20th century – the Reformatory Church in Kikinda, and a series of villas in Horgos, and already in 1912, he tragically ended his life. The name of the first owner of the hotel is not known (based on which the exact date of the object, or finding the original project) would be performed. In the period from 1935-36. By 1941, the owner of the hotel was Predrag Cucun, who at that time also held the hotel “America”, today’s Health Center in Senta. Since 1944, the building is socially owned and has not been replaced. Unfortunately, 1967.The building was badly reconstructed and expanded for one wing. Apparently, the reconstruction projector tried more to merge, new with the original, at the expense of the old building, which deprived plastic decorations in several places, and the aesthetic appearance of the building was completely changed, replacing window holes and terrestrial glass portals. Old postcards can clearly see every detail, which will help with the new reconstruction. On the courtyard façade, which is today clean surfaces, only some of the remaining decorative details indicate that the front facade was resolved in style with the street.replacement of window holes and terrestrial glass portals. Old postcards can clearly see every detail, which will help with the new reconstruction. On the courtyard façade, which is today clean surfaces, only some of the remaining decorative details indicate that the front facade was resolved in style with the street.replacement of window holes and terrestrial glass portals. Old postcards can clearly see every detail, which will help with the new reconstruction. On the courtyard façade, which is today clean surfaces, only some of the remaining decorative details indicate that the front facade was resolved in style with the street.
The complete interior of the hotel and restaurant was changed in 1967. During the design, Ede Hungar applied its characteristic vertical division of the façade, and the central roof structure lying on a dull roof, tentative shape, even more emphasizes the graceiness of the building. The roof is covered with eternity. Horizonatalu reaches six semi-stairs that extend from the base and run on the first floor, and end with an atrocity decorated with laurel wreaths and girlands that descend behind the wreath, from which they come down down the hollow balls (gutteae), and continue relief rings that run from the first floor. All relief decoration was done in a stucco mortar.
The central complex of the facade is framed with two semicircles (to the left and to the right of the main portal) that run upwards and form an atrix in the shape of a broken arcade (blind arcade). The three-chamber openers with two window openings are now with the changed windows. To the left and to the right of the erker there are two windows today, and sometimes there were two balconies with wrought iron balustrade. The surface of the port is beautifully resolved, somewhat baroque crown of a floral motif from which the ring with a ring string is lowered, but there are no ones today. From the horizontal ornament, the first floor of the roof and the roof wreath of the geometric motif are preserved.
The elements in the metal mostly indicate the type of construction of Munich type Art nuovae, finely profiled roof holes (badges) and very beautiful representative ensemble on top of the tent roof named “HOTEL ROYAL SZALODA”.
The same stylistic characteristics, very dynamically positioned geometric motifs, also include a canvas that extends extensively into the field above the entrance portal.
HOTEL ROYAL


0 comments on “HOTEL ROYAL”